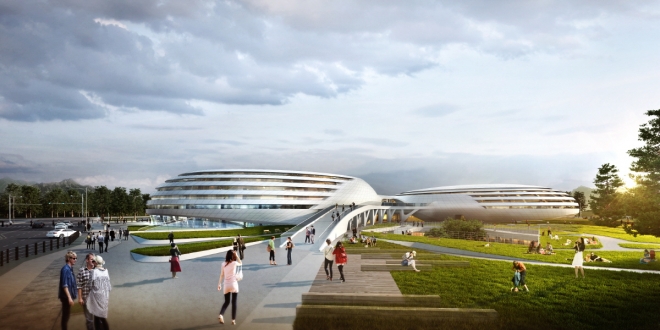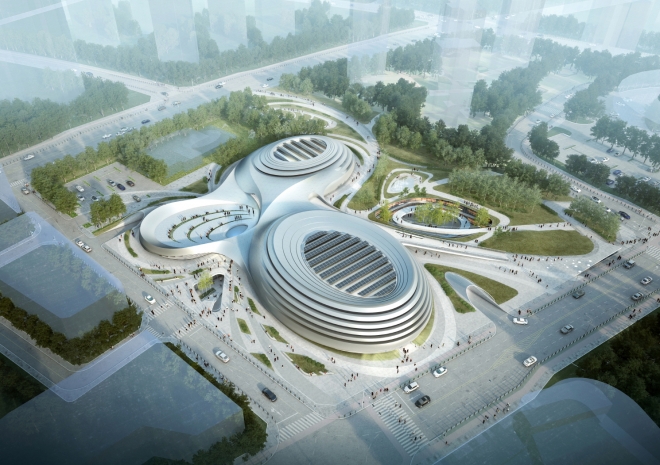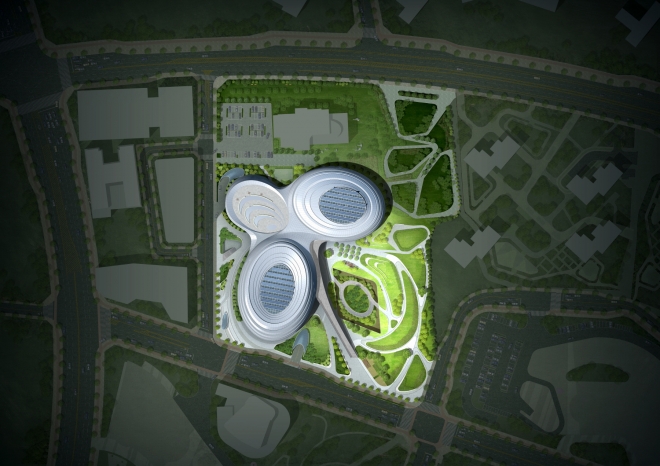Three-leaf clover Sport Facility
- WITHWORKS:USA

- Jul 21, 2020
- 2 min read
The three-leaf clover with a three-dimensional park added to a sports facility embodying a three-leaf clover, which means happiness, is a shared space and a place of communication that captures the happiness of both government buildings and local residents. Composed of three programs, a multi-purpose hall with two sides of a basketball court, a futsal court, and a swimming pool, Sejong Clover is a living sports facility shared by public officials in the morning or late in the evening, and as a shared facility shared by residents at other times. The facilities become three separate centers, and the space between these centers becomes a shared street, and it is a public space that connects the facilities and a city street that is wide open to residents as a community. The Sejong Clover was proposed as the center of the urban community, where various facilities are concentrated in the center of the city.
Design Architect: Tomoon Architects and Engineers.
Facade Consultant: Withworks
Use: Sport and Multi-purpose facility.
Site Area = 16,033㎡,
GFA = 38,926㎡
On the 3rd, the administration-oriented multi-city construction agency (hereinafter referred to as the Happiness Administration) was paying special attention to the external panel design work of the 3rd construction (physical facilities) complex that is being constructed near the Ministry of Strategy and Finance of the Sejong Government Complex.
According to the Happy Agency, the 3rd athletic facility was designed with a streamlined, irregular structure. The building exterior design, aluminum panel, consists of a total of 12,000 sheets of different flat panels and curved panels. The proportion of curved panels among all panels is 80%.
Currently, civil engineering works are underway, and exterior panel construction starts in the first half of 2020. The Happiness Office aimed to complete the project in 2021, considering that it took about 10 months from the installation of internal structures to panel installation.
In order to improve the completion of exterior panel construction, a review of the construction process and maintenance is also conducted. In the field of interior finishing defects, it was decided to install a waterproof sheet, insulation, etc.
In particular, in the case of aluminum panel construction, installation and maintenance are important, and additional installation of facilities to continuously manage and inspect panels is also considered. The cooling tower installed near the daycare center will also be changed to be spaced apart.








Comments